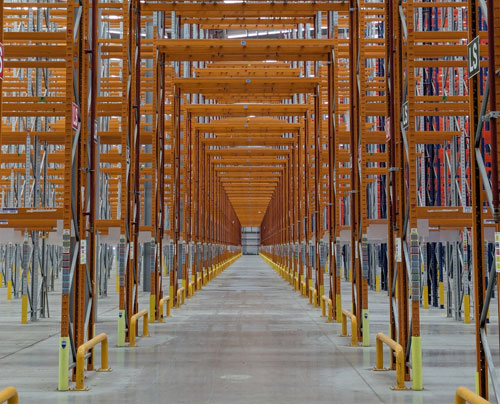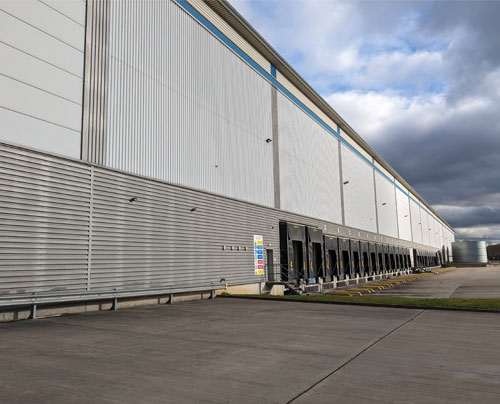Europa Way, Sheffield


Eteria undertook the role of the M&E design consultant for the large-scale refurbishment project at Unit 1 Europa Way, Sheffield, a 330,000 sq.ft. industrial warehouse with an attached 10,000 sq.ft. two-storey office block. The objective was to modernize the mechanical, electrical, and plumbing (MEP) services, enhance energy efficiency and optimize costs, ensuring readiness for future use.The warehouse refurbishment focused on cost-effective sustainability. The existing LED high bay lighting system was assessed, reconditioned, and reinstated for speculative use, which lead to significantly reducing capital expenditure.
The office block underwent a comprehensive transformation to become a modern, energy-efficient workspace. The gas fired boilers and wet heating system was replaced with new Variable Refrigerant Flow (VRF) systems to provide energy-efficient cooling and heating. To support healthy indoor air quality, the existing Mechanical Ventilation with Heat Recovery (MVHR) units were reconditioned, maintaining fresh air circulation while maximizing energy recovery. A new hot water calorifier was introduced, integrating pre-heating capabilities sourced from the reconditioned solar hot water system. This was then connected to the existing domestic water systems, further enhancing capital savings. Coordination with the local electricity utility company was undertaken to secure a power upgrade to meet the new electrical demands of the refurbished facility, such as large-scale electric vehicle charging.
Overall, Eteria’s strategic mix of reconditioning existing systems and implementing new energy-efficient solutions achieved a cost-effective, modernized facility with reduced capital costs and minimized waste. The end-result will be a modernized, efficient facility that will meet both immediate needs and long-term sustainability goals, setting a high standard for industrial refurbishments.



